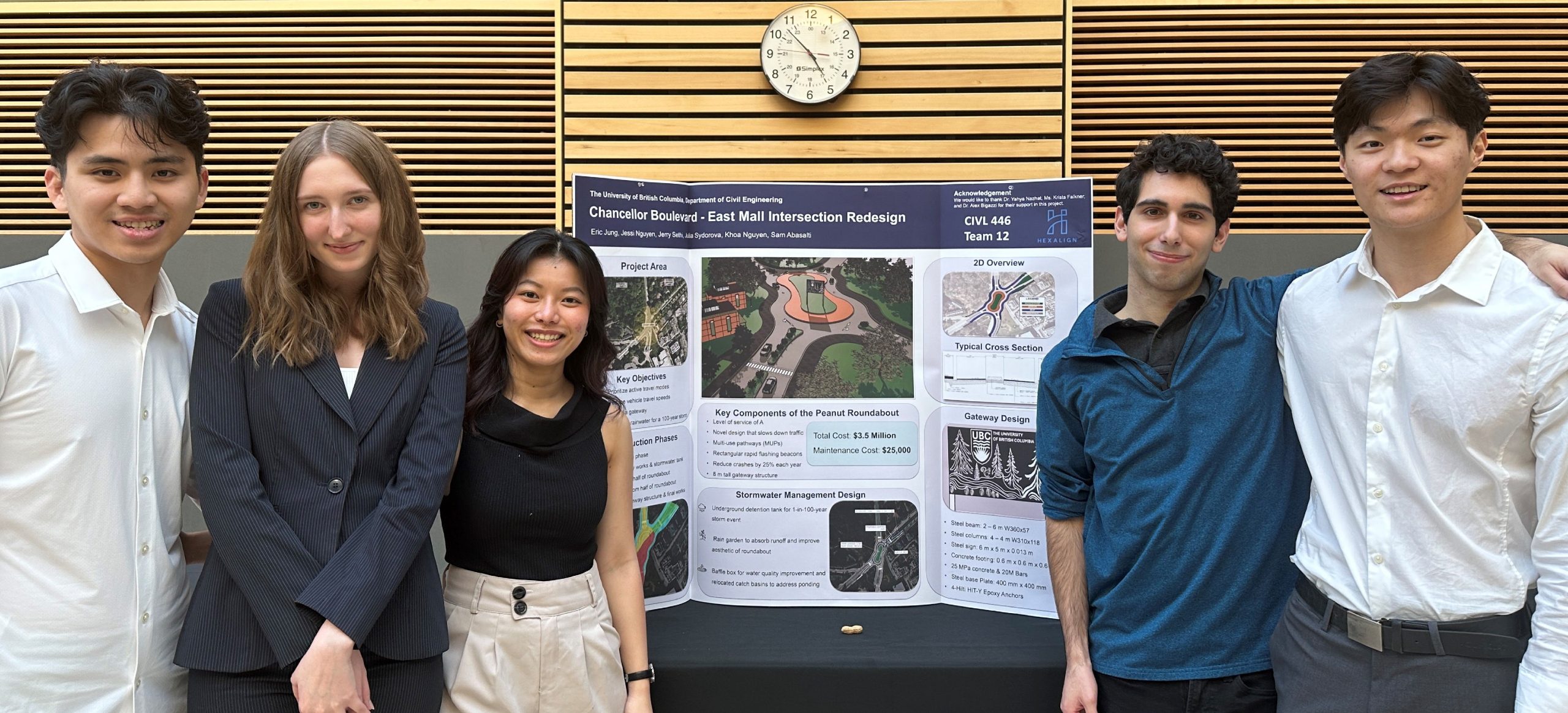
Sam Abasalti, Eric Jung, Jessi Nguyen, Khoa Nguyen, Jerry Sethi, Julia Sydorova
Degree: Bachelor of Applied Sciene
Program: Civil Engineering
Campus: Vancouver
Our Project
The University of British Columbia is located within a forested area, accessible by remnants of 1960s–70s double-lane highways. One of these, Chancellor Boulevard, connects to East Mall and Northwest Marine Drive. As nearby land use evolved, new neighbourhoods emerged and brought increased use of active transportation modes such as walking, cycling, rolling, and micromobility. However, the current intersection is unsafe and outdated, lacking the infrastructure needed to support these users. This winning project aims to redesign the intersection to prioritize active travel, reduce vehicle speeds, enhance the sense of arrival to UBC, and include stormwater retention systems to prevent further cliff erosion by managing 100-year storm events on-site.
Our process and design solution
Our team’s process began with a site visit to the Chancellor Boulevard and East Mall intersection—before project assignments were even confirmed—driven by a shared concern for safety and accessibility. During this visit, we experienced firsthand the discomfort and vulnerability pedestrians face when navigating the intersection due to high vehicle speeds, limited crossing infrastructure, and poor accessibility features. This early engagement grounded our design in lived experience and informed our user-focused approach throughout.
Once assigned to the project, we conducted in-depth site and context analyses to assess traffic conditions, land use, environmental constraints, and stormwater issues. We identified key challenges, including the need to prioritize active transportation modes (such as walking, cycling, rolling, and micromobility), mitigate erosion caused by insufficient on-site rainwater retention, and navigate spatial limitations due to nearby protected lands (Pacific Spirit Park and University Endowment Lands).
Our original concept included separate pedestrian and cyclist pathways. However, following a design review and space feasibility analysis, we adopted 4-metre-wide multi-use pathways (MUPs) to provide flexibility and encourage shared, accessible use. These pathways, combined with clearly marked crossings and a redesigned roundabout, support a safer and more intuitive travel experience while reducing vehicle speeds.
Our final design integrates multiple civil engineering disciplines:
- Transportation and Safety Engineering: A roundabout with traffic-calming features, enhanced pavement markings, and improved sightlines.
- Stormwater Management: An engineered retention system designed to handle a 100-year storm, addressing ongoing cliff erosion and reducing runoff.
- Structural and Geotechnical Design: A gateway feature marking the entrance to UBC and upgraded pavement structures built for longevity and load-bearing performance.
- Construction Planning: A phased construction approach, traffic management plan, and cost estimation that make the project feasible for real-world implementation.
Together, these elements form a holistic and sustainable redesign that not only improves safety and usability but also creates a welcoming and resilient entry point to UBC.

The challenges we faced
One of the most significant challenges we encountered was working within strict spatial constraints. The project site is bordered by sensitive areas such as the University Endowment Lands and Pacific Spirit Park, which limited the available space for redesign without encroaching on protected land. Our initial concept proposed separate pathways for pedestrians and cyclists, but this approach proved unfeasible due to limited right-of-way.
In response, we reevaluated our approach through consultation with design instructors and shifted toward implementing 4-metre-wide multi-use pathways (MUPs). This solution allowed us to maintain accessibility, safety, and flow for both pedestrians and cyclists within the constrained space.

Another major challenge was designing a stormwater retention system that could effectively manage runoff from a 100-year storm event—an essential feature due to the ongoing erosion of nearby cliffs caused by insufficient drainage. This required careful planning, hydraulic analysis, and integration with the broader site design without compromising other infrastructure.
Additionally, balancing the needs of multiple transportation modes—motor vehicles, cyclists, pedestrians, and micromobility users—within a single intersection redesign demanded a multidisciplinary approach. We needed to ensure the final design supported both safety and intuitive navigation for all users, while also reinforcing the identity of the intersection as a gateway to UBC.
Throughout the project, coordination across our diverse team and disciplines—transportation, structural, geotechnical, stormwater, and construction planning—was key to overcoming these challenges and delivering a comprehensive and realistic solution.
What we’re most proud of
We’re most proud of how our team collaborated across different civil engineering disciplines to deliver a well-rounded, realistic, and future-focused redesign. Each member brought unique skills—from transportation and stormwater design to structural planning and construction phasing—which allowed us to tackle the project holistically.
We’re also proud of how our design balances technical feasibility with user experience, prioritizing safety, accessibility, and sustainability. Seeing our ideas come to life in a cohesive plan—and knowing it could one day make a real difference at UBC—is what makes this project so meaningful.


Our future project
We hope our redesign serves as a foundation for future improvements at the Chancellor Boulevard and East Mall intersection. While implementation will depend on further development and stakeholder engagement, we believe our proposal addresses key safety, environmental, and accessibility concerns.
Beyond this project, we envision future capstone teams building on our work—exploring new technologies, design strategies, or materials to continue improving UBC’s public spaces. Our goal was not just to solve today’s issues, but to spark long-term, innovative thinking about how infrastructure can better serve diverse users and a changing climate.
